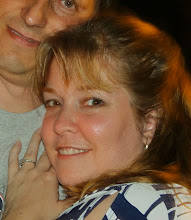Alright, continuing on the tour of our little house, well not so little, I guess. It's the biggest house I have ever lived in at 1860 square feet. It's just about the right size for us. If i could tweak it a little I would add a guest room with separate bath so maybe someone would come visit us! A studio to hold all of McKenzie and my craft stuff. And a walk-in pantry. And maybe a basement for storage (not gonna happen in Florida). Okay, so our house is too small for us, but it's ours and it will have to do for now!
Highlighted today will be the master bath, just off of the master bedroom. There is a door off the master bedroom that leads to a hallway. On each side of the short hallway (maybe 6 feet long) are two walk-in closets. That may be one of the reasons that we bought this house. A walk-in closet for each of us??? Unheard of. And very, very, very nice. It would be hard to go back to sharing a closet after this. On to the bathroom itself. . .
Going clockwise around the room we have a small linen closet, with no linens in it, just hair stuff, meds, girl stuff, TP, etc. That kind of stuff takes up a whole lot of room! Then there is the toilet. Mike kind of likes it when the commode has it's own separate space for privacy. I like that idea, too, but it's kind of nice not to be shut up in a little room to do your thing; that can be kind of claustrophobic if you're in there for any length of time, in my opinion. Total run-on sentence. Sorry. Next to the toilet in a large walk-in shower (Mike's favorite part of the house), then there is a large corner tub (girl's favorite part of house) and then on to double sinks. There's a window over the tub, bad for privacy, good for natural light. Two other pet peeves: No drawers in the bathroom and there is no light in the hallway. You have to walk all the way down the hallway to reach the bathroom light. You can stop and turn on the lights in the closets if you really need to see, but those doors are usually shut. So if I was going to build this house again I would add a lightswitch right inside the door.
We have made a few changes since we moved in: we painted it blue (I'm still not entirely sure it's the right shade of blue. . . I think I would like it to be a little lighter, grayer, and slightly greener); I replaced the light fixture over the sinks and the sink faucets; I added a cabinet over the toilet; I changed the towel bar and Toilet paper roll holder and changed the hardware on the cabinets. Small changes, but it feels a lot more spa-like now. You may, of course, have your own opinion!






Highlighted today will be the master bath, just off of the master bedroom. There is a door off the master bedroom that leads to a hallway. On each side of the short hallway (maybe 6 feet long) are two walk-in closets. That may be one of the reasons that we bought this house. A walk-in closet for each of us??? Unheard of. And very, very, very nice. It would be hard to go back to sharing a closet after this. On to the bathroom itself. . .
Going clockwise around the room we have a small linen closet, with no linens in it, just hair stuff, meds, girl stuff, TP, etc. That kind of stuff takes up a whole lot of room! Then there is the toilet. Mike kind of likes it when the commode has it's own separate space for privacy. I like that idea, too, but it's kind of nice not to be shut up in a little room to do your thing; that can be kind of claustrophobic if you're in there for any length of time, in my opinion. Total run-on sentence. Sorry. Next to the toilet in a large walk-in shower (Mike's favorite part of the house), then there is a large corner tub (girl's favorite part of house) and then on to double sinks. There's a window over the tub, bad for privacy, good for natural light. Two other pet peeves: No drawers in the bathroom and there is no light in the hallway. You have to walk all the way down the hallway to reach the bathroom light. You can stop and turn on the lights in the closets if you really need to see, but those doors are usually shut. So if I was going to build this house again I would add a lightswitch right inside the door.
We have made a few changes since we moved in: we painted it blue (I'm still not entirely sure it's the right shade of blue. . . I think I would like it to be a little lighter, grayer, and slightly greener); I replaced the light fixture over the sinks and the sink faucets; I added a cabinet over the toilet; I changed the towel bar and Toilet paper roll holder and changed the hardware on the cabinets. Small changes, but it feels a lot more spa-like now. You may, of course, have your own opinion!













0 comments:
Post a Comment